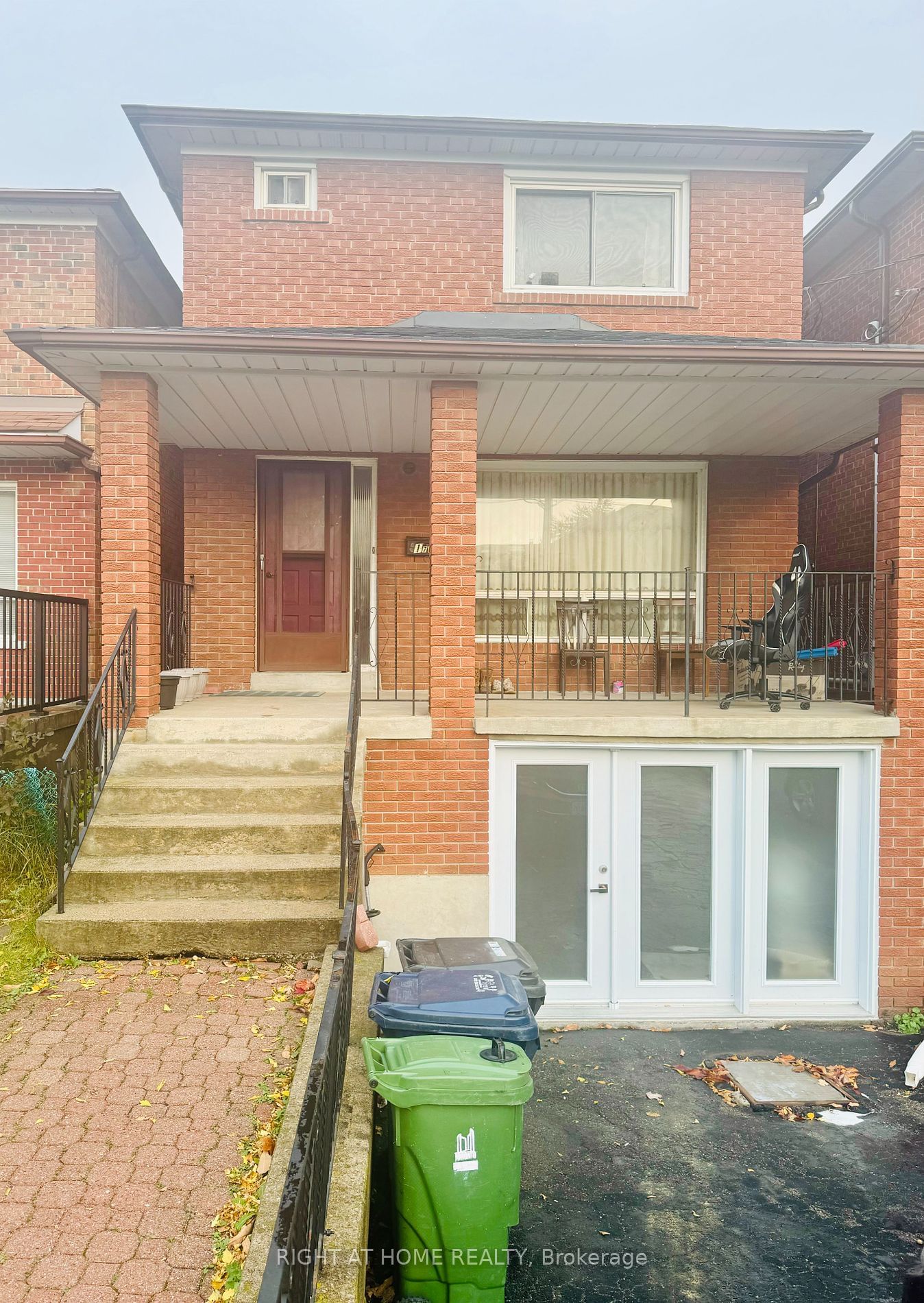Overview
-
Property Type
Detached, 2-Storey
-
Bedrooms
3
-
Bathrooms
2
-
Basement
Fin W/O
-
Kitchen
1
-
Total Parking
3
-
Lot Size
36x98 (Feet)
-
Taxes
$4,666.29 (2025)
-
Type
Freehold
Property Description
Property description for 28 Avalon Boulevard, Toronto
Open house for 28 Avalon Boulevard, Toronto

Property History
Property history for 28 Avalon Boulevard, Toronto
This property has been sold 1 time before. Create your free account to explore sold prices, detailed property history, and more insider data.
Schools
Create your free account to explore schools near 28 Avalon Boulevard, Toronto.
Neighbourhood Amenities & Points of Interest
Find amenities near 28 Avalon Boulevard, Toronto
There are no amenities available for this property at the moment.
Local Real Estate Price Trends for Detached in Birchcliffe-Cliffside
Active listings
Average Selling Price of a Detached
September 2025
$1,329,167
Last 3 Months
$1,212,970
Last 12 Months
$1,246,975
September 2024
$1,351,650
Last 3 Months LY
$1,362,331
Last 12 Months LY
$1,325,205
Change
Change
Change
Historical Average Selling Price of a Detached in Birchcliffe-Cliffside
Average Selling Price
3 years ago
$1,168,468
Average Selling Price
5 years ago
$1,199,224
Average Selling Price
10 years ago
$617,895
Change
Change
Change
Number of Detached Sold
September 2025
24
Last 3 Months
20
Last 12 Months
18
September 2024
10
Last 3 Months LY
11
Last 12 Months LY
14
Change
Change
Change
How many days Detached takes to sell (DOM)
September 2025
20
Last 3 Months
25
Last 12 Months
23
September 2024
22
Last 3 Months LY
20
Last 12 Months LY
15
Change
Change
Change
Average Selling price
Inventory Graph
Mortgage Calculator
This data is for informational purposes only.
|
Mortgage Payment per month |
|
|
Principal Amount |
Interest |
|
Total Payable |
Amortization |
Closing Cost Calculator
This data is for informational purposes only.
* A down payment of less than 20% is permitted only for first-time home buyers purchasing their principal residence. The minimum down payment required is 5% for the portion of the purchase price up to $500,000, and 10% for the portion between $500,000 and $1,500,000. For properties priced over $1,500,000, a minimum down payment of 20% is required.























































